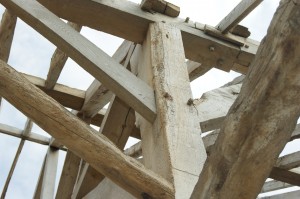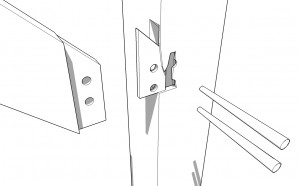This is often the logical next step after a condition survey and involves preparation of detailed schedules, specifications and drawings for repair, replacement or conservation works to the building along with method statements.
We specialise in detailing works to the timber frame itself but also appreciate that associated materials such as roofing or infill panels will require consideration and these items can also be addressed.
These schedules are often required for listed building consent, to discharge a planning condition or as part of a tender package for renovations works.
As with most of our services each project provides a unique challenge and each project is addressed on an individual basis drawing on a broad range of methods and details to ensure the correct approach for each building.


